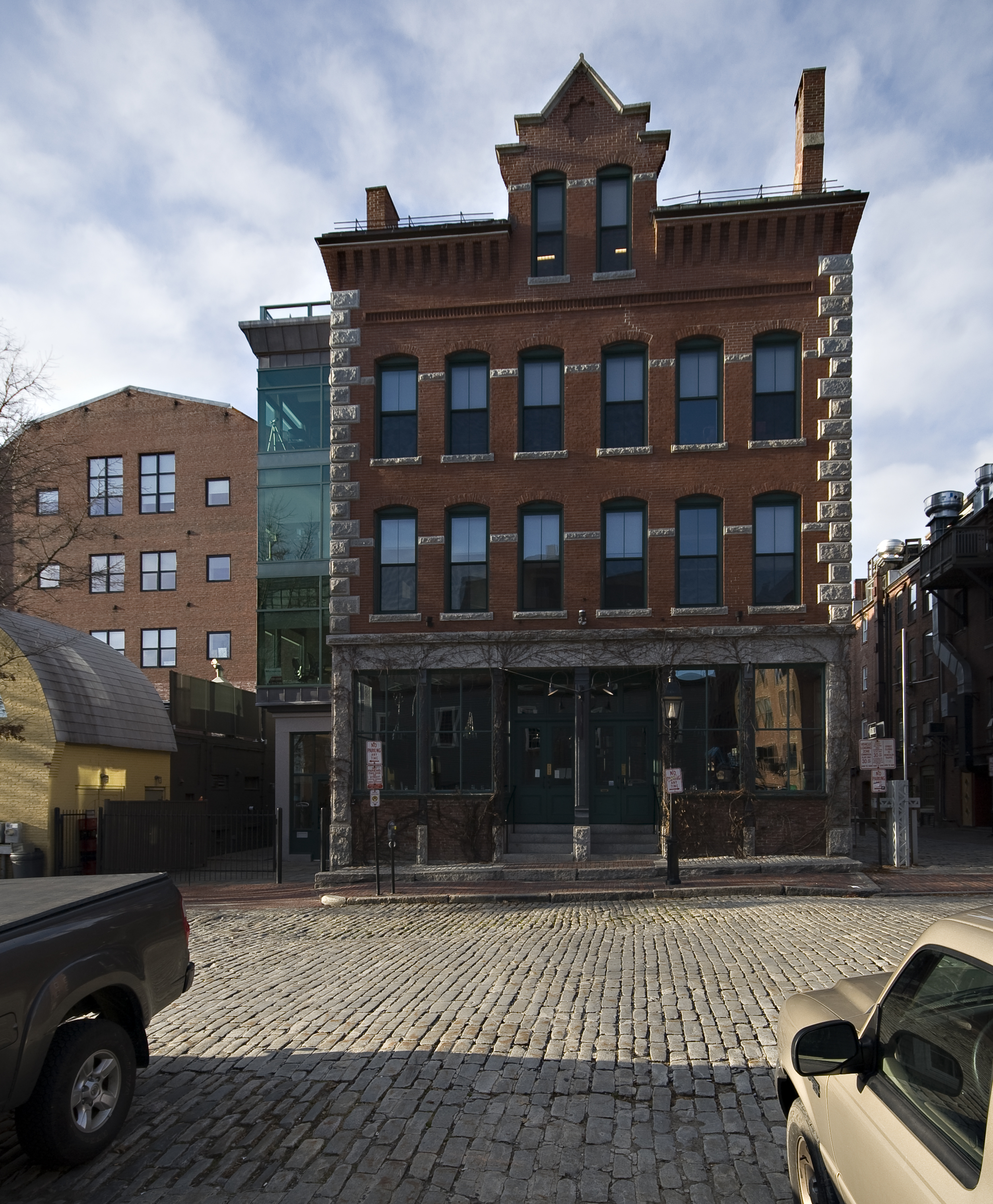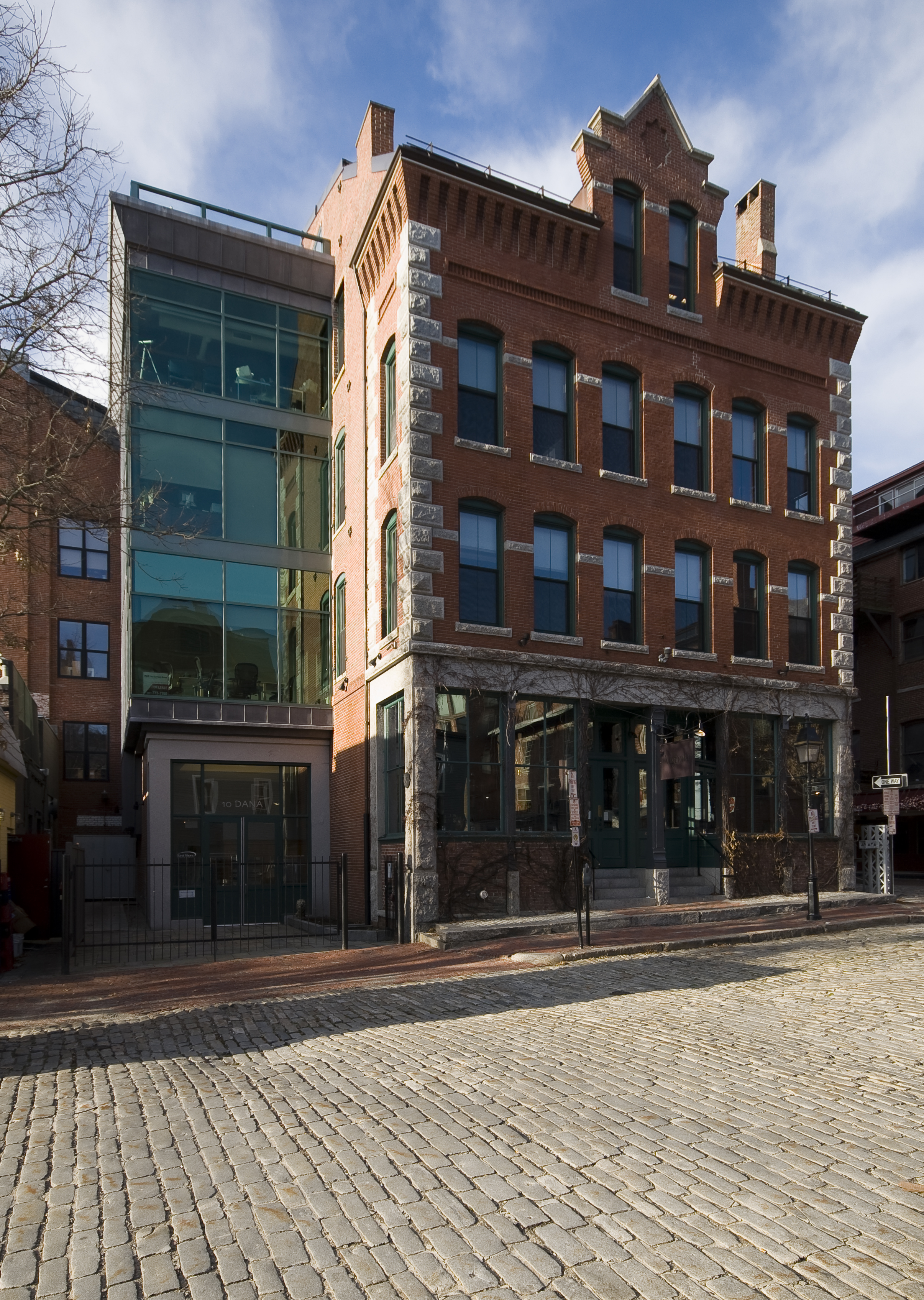10 Dana Street
Historic Renovation And Addition In Downtown Portland
The project incorporates the renovation and addition to an existing historic structure known as the Chase-Leavitt Building in Portland’s Old Port District for the introduction of office and restaurant space. The addition of the contemporary tower element provides vertical access to the upper floors for office space, while visually complementing the architectural context. This tower element epitomizes Archetype’s approach to historic preservation: the respectful interplay of architectural languages from different eras which combine to bring new functionality to historic structures.
Project Information
CLIENT
New Height Group
LOCATION
Portland, ME
PROJECT TYPE
High End Residential
COMPLETED
Construction est. 2018-19
AREA
14,200 SF
SCOPE
28 Units
5 Stories over 1 Level Parking
Full Design Services
COST
Confidential
PROJECT TEAM
Archetype (Architect)
Holder (Civil)
Mason (Structural)
Zoe (Landscape)


